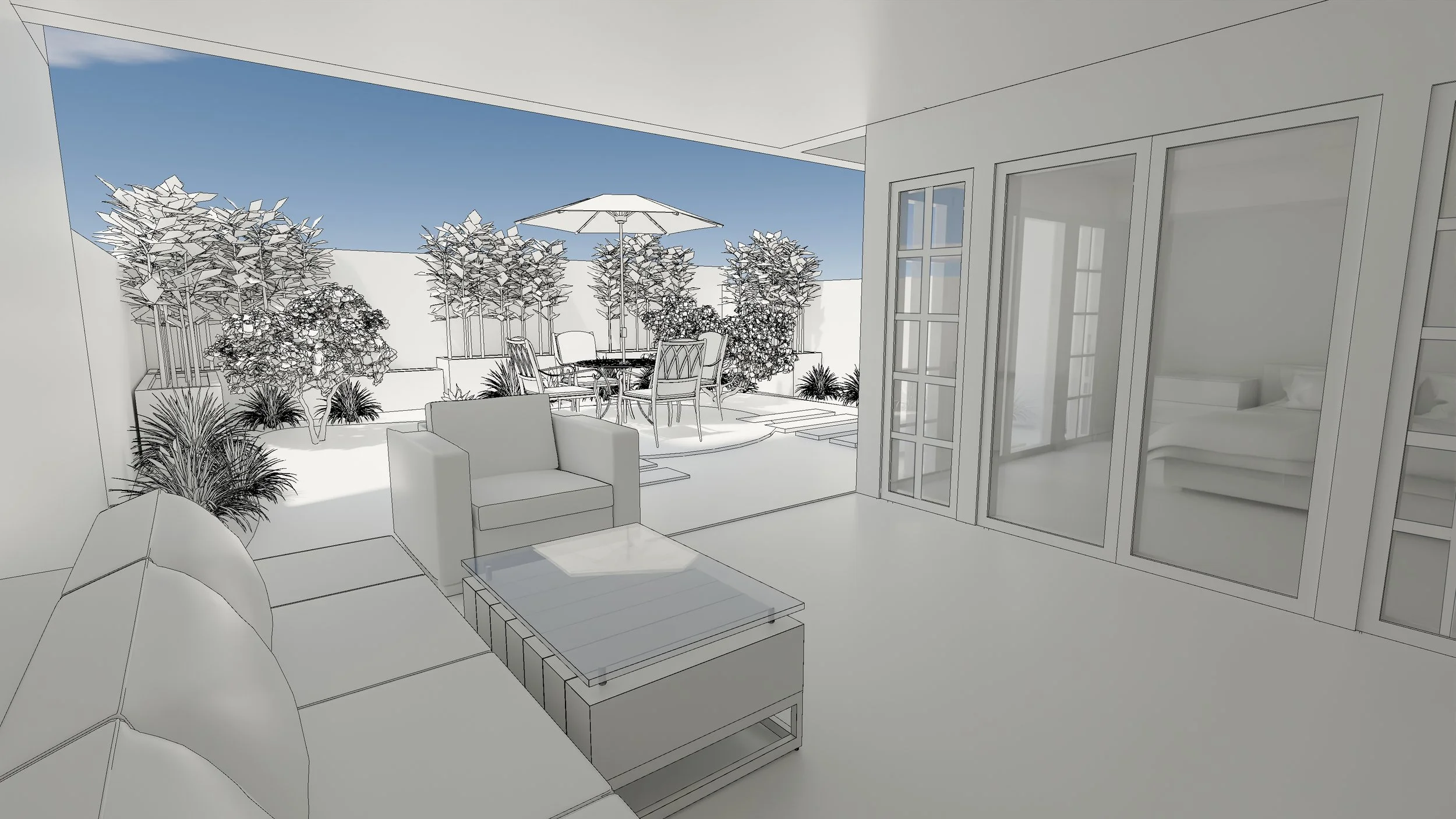. : Project Grindstaff : .
Scope of Project
-
REMODEL : ~ 1,000 SF | 2 bedroom | 2 bath condominium
○ Kitchen
■ Open layout : remove existing dividing walls & wet bar
■ Add island (not eat-in counter), storage
■ Gourmet fridge : counter depth, wide
■ Dining area - view to exterior
○ Round oval
○ Built-in breakfast nook
■ Pantry & Storage
■ stove | refrigerator | dishwasher | oven | microwave
○ Main Bathroom
■ Double vanity
■ Walk-in shower (no bath)
○ Guest Bathroom
■ Single vanity
■ optional washer & dryer location
■ Walk-in shower (no curb)
○ Features & Miscellaneous items
■ Open concept layout / floor plan
■ Remove dropped ceiling where possible
■ Blend interior & exterior
■ New flooring throughout
■ Full size washer and dryer (side by side preferred)
● Possibly move to guest bathroom
■ New AC unit and Heat furnace + new ducting throughout (soffit)
■ Sound proofing - exterior walls & ceiling
■ Recessed lighting, accent/mood lighting
■ Add electrical outlets
■ Storage
■ Remove fireplace
■ New exterior patio doors or refinish
■ Desk area
■ Enlarge opening to bedrooms hall
○ Patio
■ Outdoor Living : Dining Room | Living Room
■ Firepit with seating (if site allows)
■ Landscaping / Softscaping
● Easy Care softscaping : drought tolerant & native vegetation
plants | trees | shrubbery | ground cover | vertical garden
● Low voltage lighting

Preliminary Design
This page contains the preliminary plan PDF. This is NOT for building submittal or to be used for construction.
